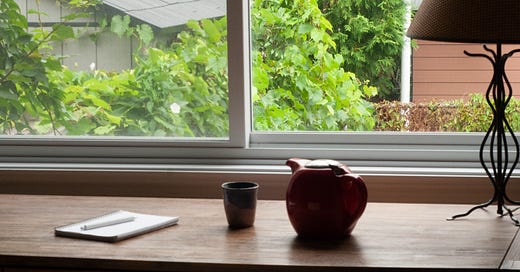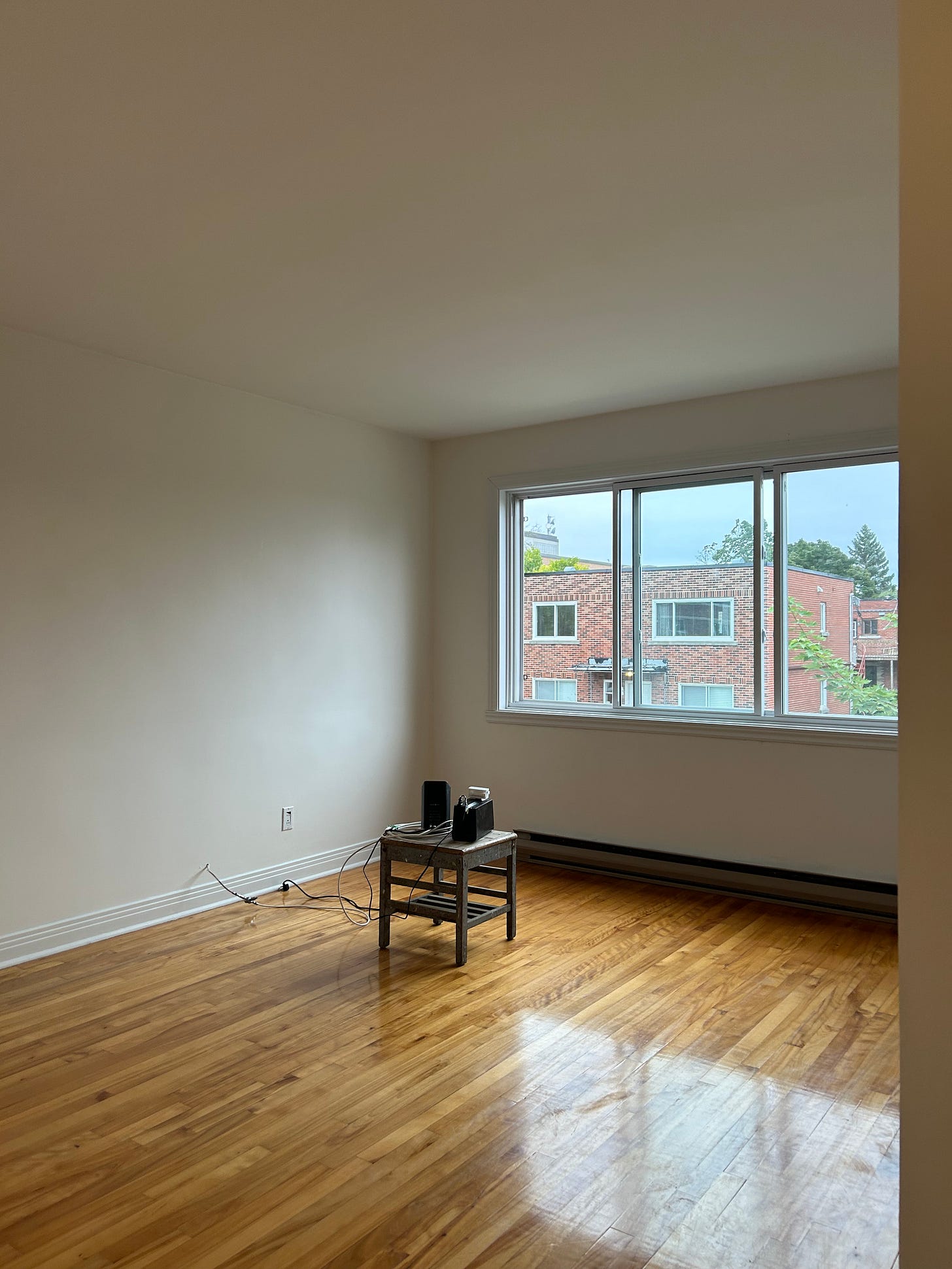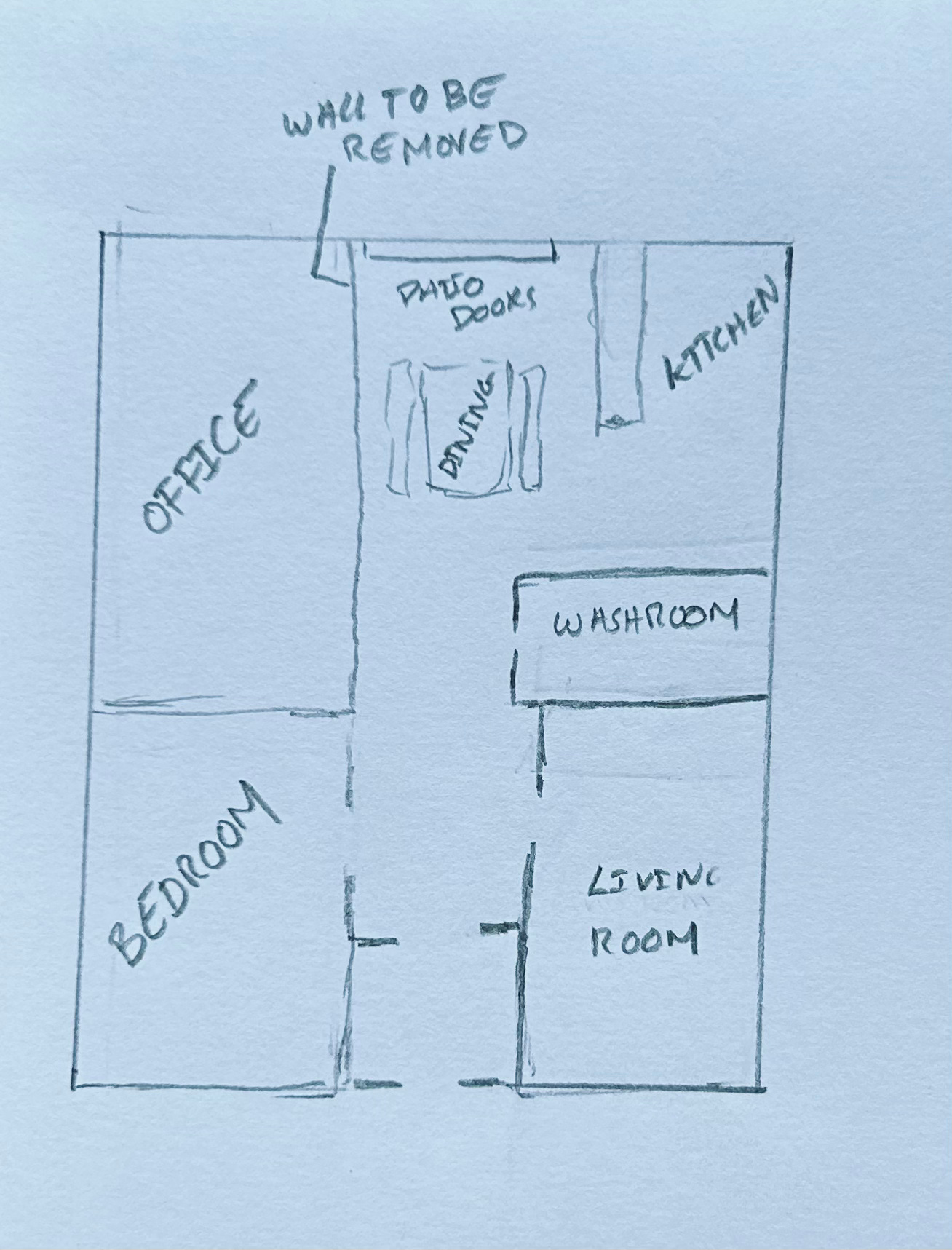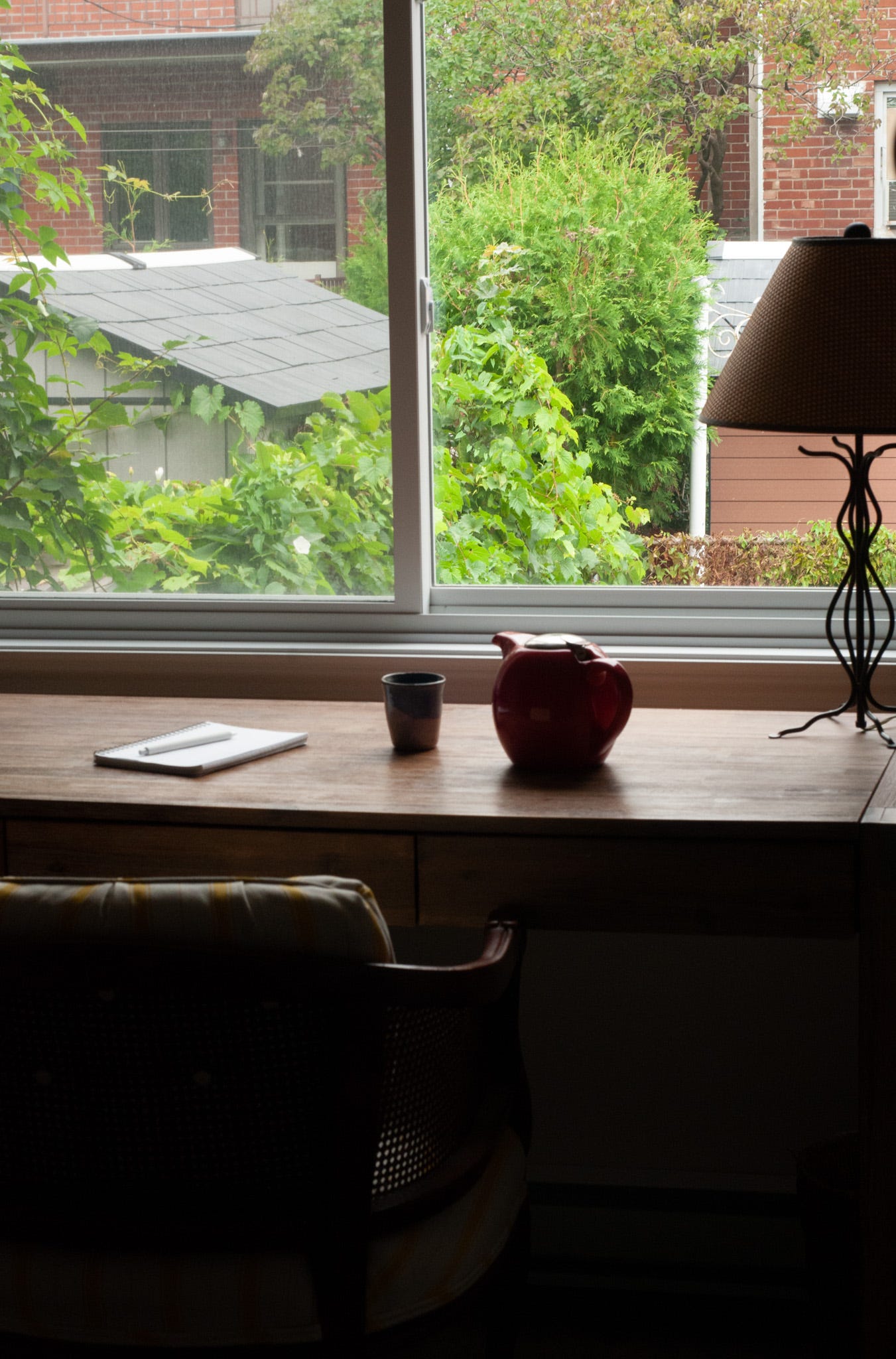Happy Friday Friends!
As I’m sitting down this morning to write you this little note, I struggle to actually get going. I know I promised you a little tour of this new house I’ve been so relentlessly talking about but this place is so far off from what I have in mind for it, it feels like actually showing it in full pictures and all might steal, in some odd way, from the dream I’m building.
Most of our furniture and other belongings is still neatly stored away in their boxes down in the basement. What we brought up was just the bare necessity to get us through the first couple months, as we made ourselves familiar with the space, painted and pulled out the biggest eyesores. The result is a home that looks to be very much “in transition” - quite empty and very much unfinished.
I am someone with little patience, a million projects on the run at any given time and who struggles with gentle fits of mild hysteria when the vision I hold in my mind isn’t realised within a couple days or, at the very most, a bare few weeks. Is it the world we live in? The instant gratification and opportunity for inspiration offered by the worldwide web? Or is it simply a trait of character to be wrestled and reckoned with? I think it is probably a mixture of all.
Thankfully, I have a partner who has helped me recognise this tendency and walks the sinuous with me to a gentler, more patient way of being. I would like to think I am making huge progress and that though the white-foamed stream of “project anxiety” still gurgles within me, there is also a more peaceful current at work - a true and deep appreciation for the process that unfolds. Rome, we all know, was not built in a day. To this, I would also add that it is a great privilege to hold a yet-to-be-created vision of our own, unique, personal Rome.
So it is in this spirit that I share with you that still imperfect home for which I am so grateful to have been given the privilege to dream and to build.
The first thing I want to talk about is flooring. In Montreal, most houses built in the better part of the 20th century had beautiful, thin maple floorboards installed. I am a huge fan of hardwood flooring - they are warm, durable, timeless, neither too chic nor too rustic, the perfect canvas on which to build a home.
For some reason, the previous owners, who lived in the bottom flat we now occupy, had the hardwood floor removed and replaced with cheap tiles and plastic wood-imitation boards. For the six months between the time we purchased the duplex and when we could finally move in, I concentrated all energies into wishing for the hardwood floors to be underneath it all - alas, my hopes were deceived.
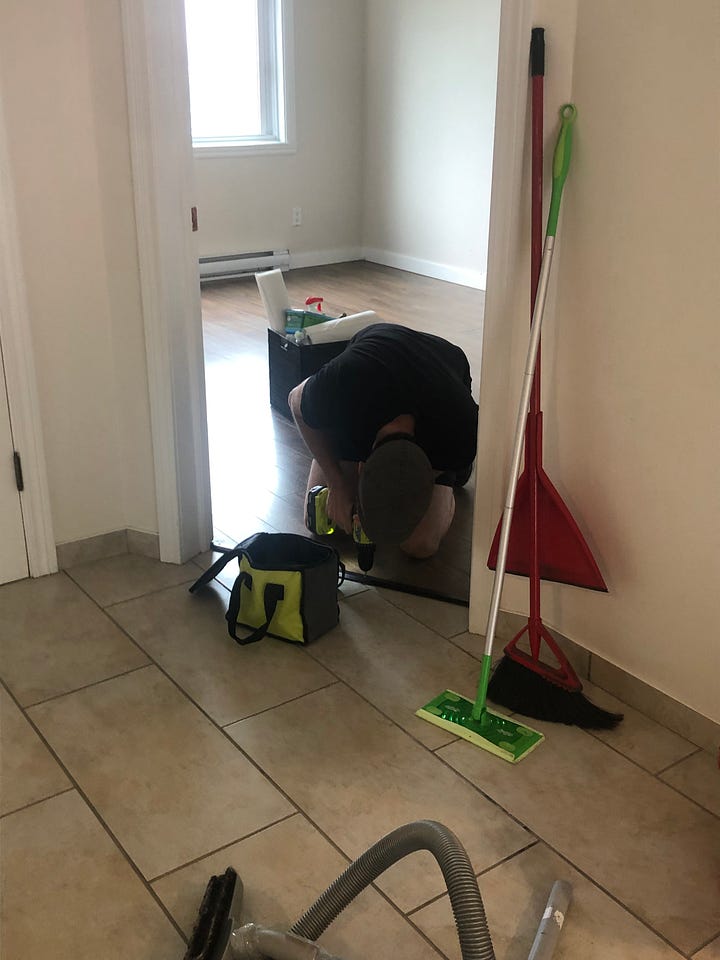
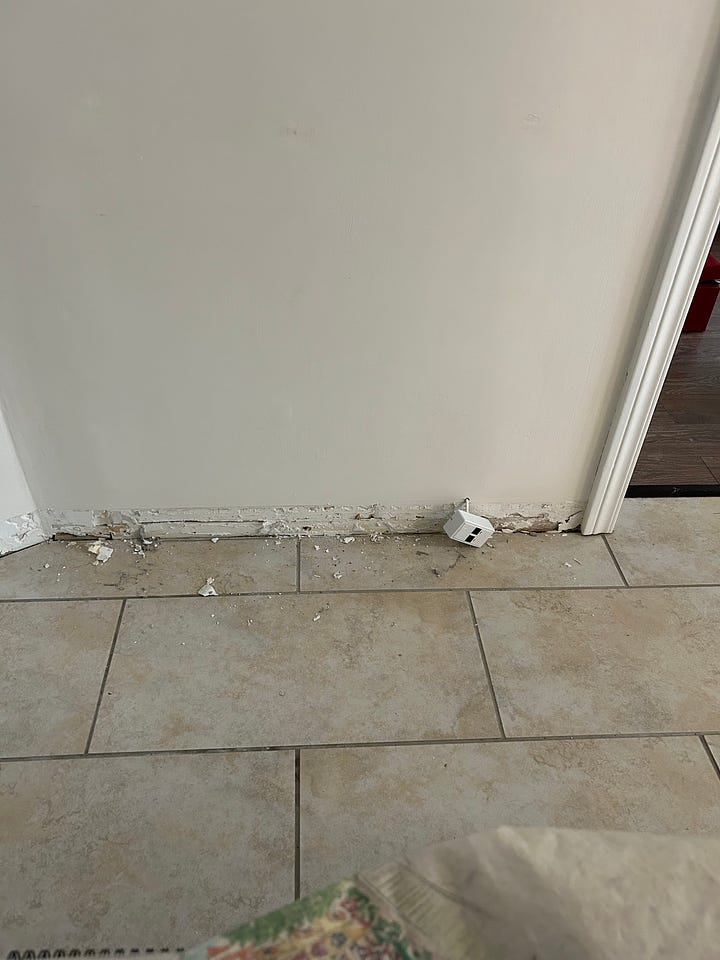
The thing with flooring, is that it truly does form the canvas on which to build up a design (perhaps even more so than walls). Natural materials have this way of adding warmth, character and style to a room, without standing out or overpowering it. At first and for obvious financial considerations, we tried to find a scenario in which the current flooring might work, but the tiles keep the house firmly anchored in a time and a style we are no longer in and the dark plastic floorboards play off the low ceilings to make the rooms seem darker and more oppressive than they could/should be. Wooden furniture (of which we have plenty) doesn’t look right in those rooms, as they seem to give away the forgery of the floors.
So we decided the floors had to be done away with before we embarked on any real design work. I’ve therefore discovered how absolutely stunning flooring could be (and how much it could burn a hole in the wallet). We are officially on the hunt for thin floorboards made of Canadian wood (maple or birch, two rustic essences but very close to personal favourites), preferably more pale than dark and fitting within a (very) modest budget. This is a project, hopefully, for this fall/winter.
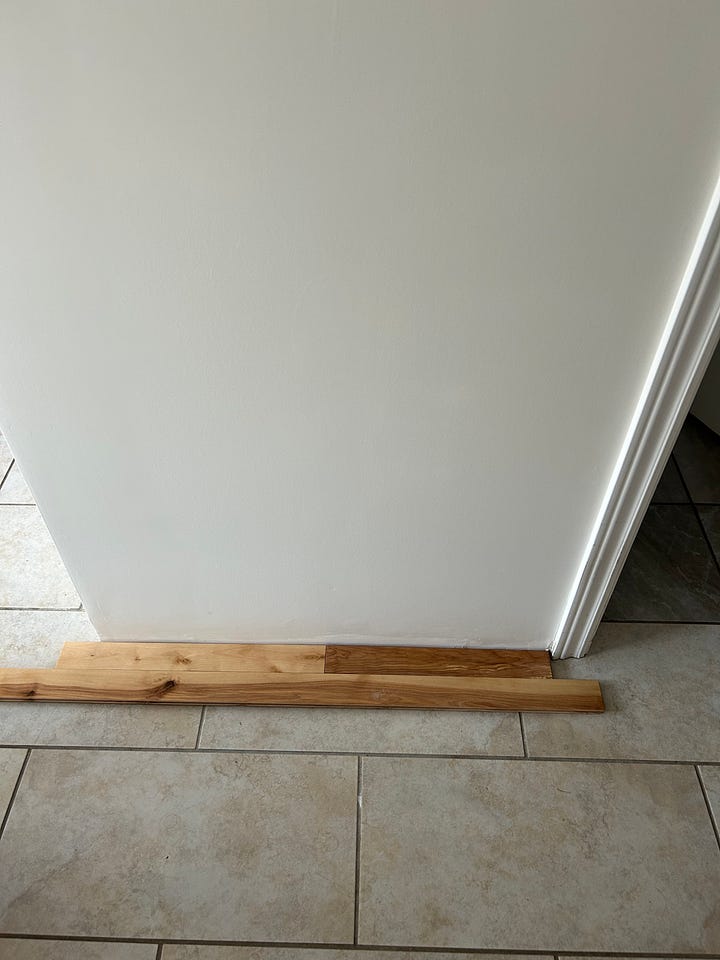
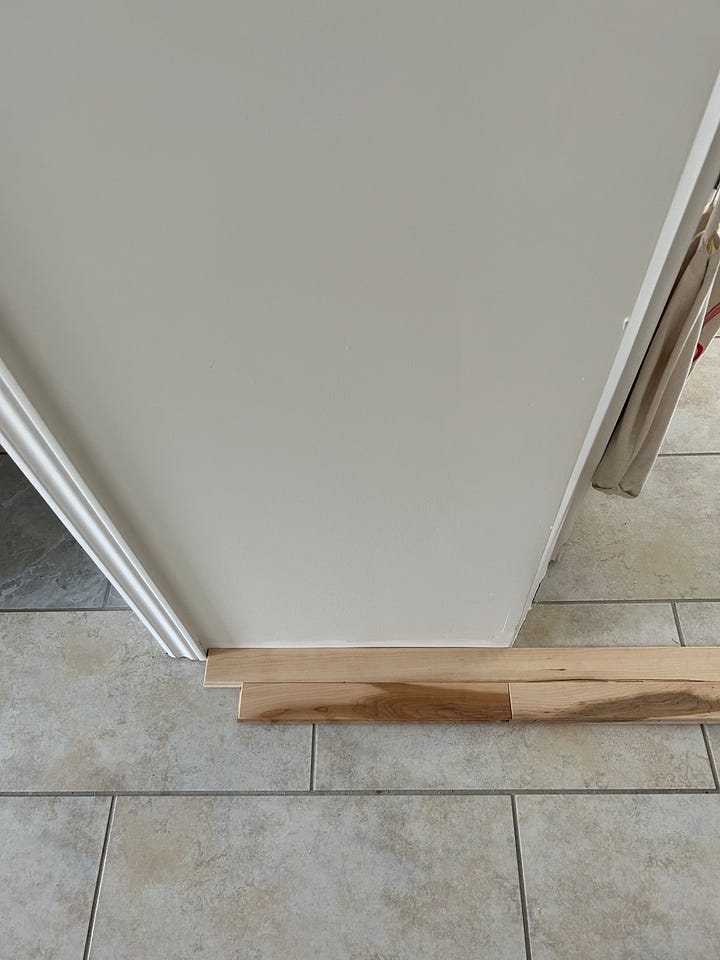
Once we lock in the flooring, the rest of the rooms will come together much more organically. I’ve included here below a very (very) rough sketch of the flat’s layout. It’s not to scale, the proportions are a little (very) off, but it’ll give you an idea of what is what and what is where.
A big project for next year will be the kitchen, presently a relic of the past. If you follow me on Instagram, you may have seen me gushing over Sapphire’s transformation of her’s. Were it not for storage, I would rip out most of those top cabinets and replace them with pretty shelves on which I could display all of the pretty ware I have (and let’s be real - use it as an excuse to keep getting more).
The way the room is currently built, the dining space is off the kitchen, but also kind of in the entrance hall, making it look slightly small and cramped. The goal eventually would be to bring down the wall on the left (currently the wall to my office/studio) to create one big open space that would serve as dining and living combined. This however, will likely not get done within the next year so in the meantime I plan on replacing those benches with proper chairs to make the space feel a little more intentional and hang a great big painting on the wall behind.
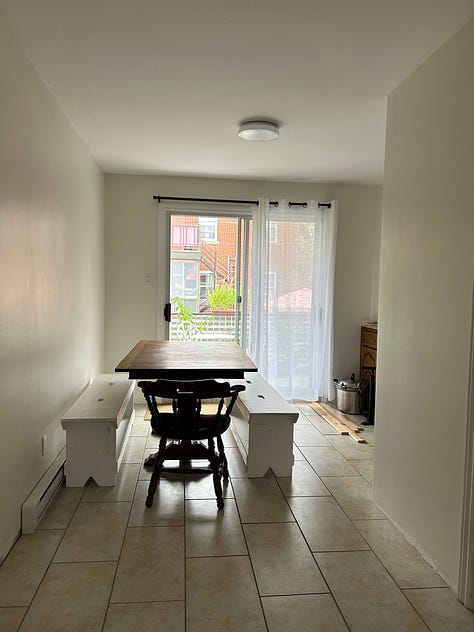
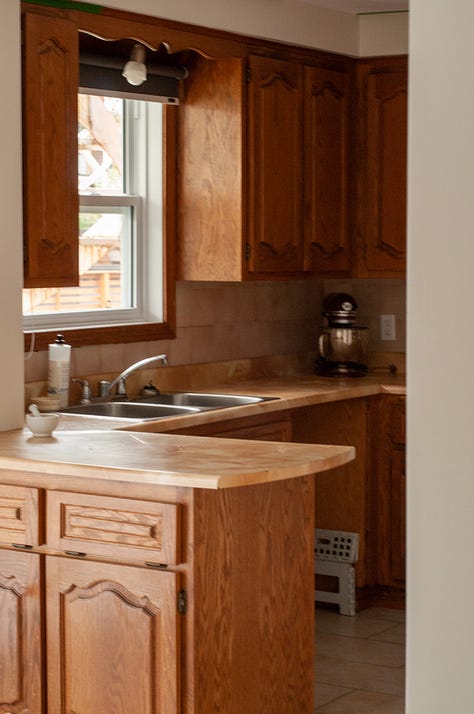
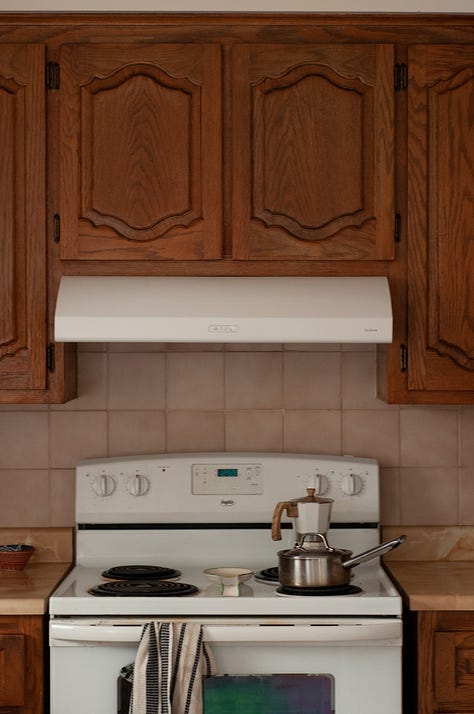
I am still debating on whether or not to paint the cabinets or leave them as is and instead brighten up the room with a whole load of white and shiny ceiling-height tiles. I’m leaning slightly towards the latter (though that is still very much subject to change) - Sara’s kitchen makeover is a great example of it done well. The choice, I think, will be made once the flooring is done.
My office/studio is a little room to the left of the kitchen. It is truly a wonderful space to work in, with views on the garden where I can keep an eye on the squirrels and admire the cardinals that come to feed on seeds and slugs (do cardinals eat slugs?) and other creepy-crawlies hiding in the grass. I haven’t thought much about this room just yet. I have a big armoire I found on FB Marketplace last year that is currently painted grey, but I might paint it yellow to breathe some new life into it. I’m looking for ways to bring more of Farrow and Ball’s beautiful Babouche into my life! There may be libraries being built in…or not. For the moment, I’m cherishing the view with all of this greenery.
The bedroom is at the moment extraordinarily bare. When we moved back to Canada during Covid, we had to furnish our flat quickly and cheaply. Thankfully, we were able to snatch a lot of furniture from friends and family, of which this IKEA bed. It’s high time it get upgraded though so I’m planning on building a (homemade) upholstered headboard (let’s see how that works out!) and piling it high with a mountain of fluffy, downy pillows (because there is nothing quite like sinking down in a mass of plumes after a long day’s work).
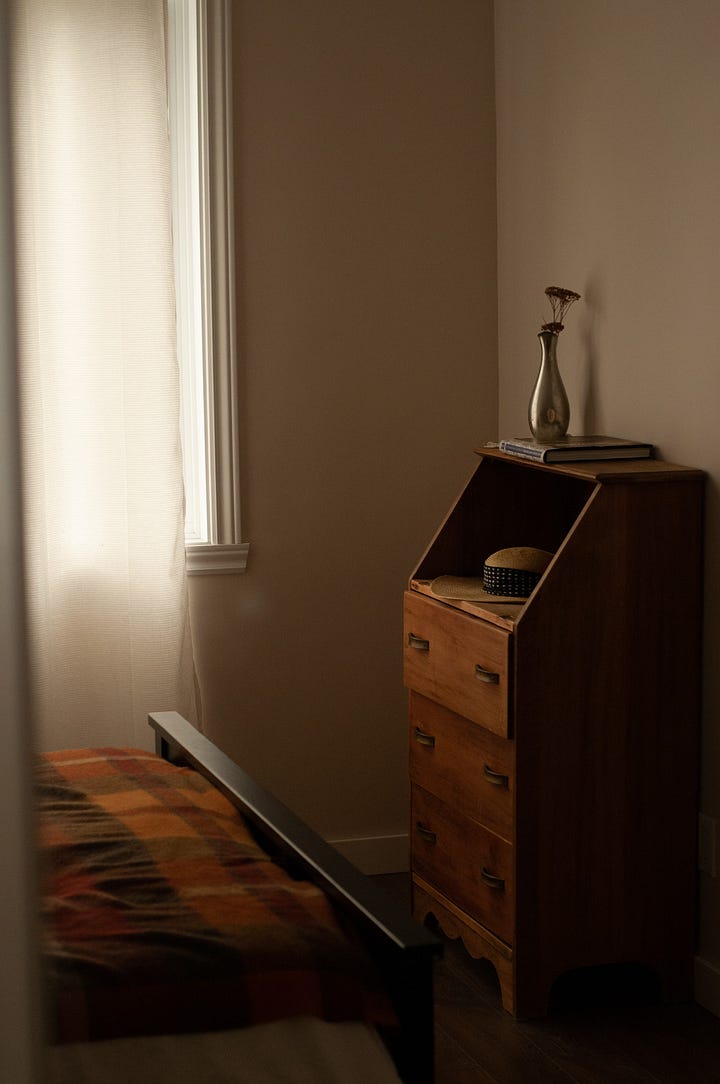
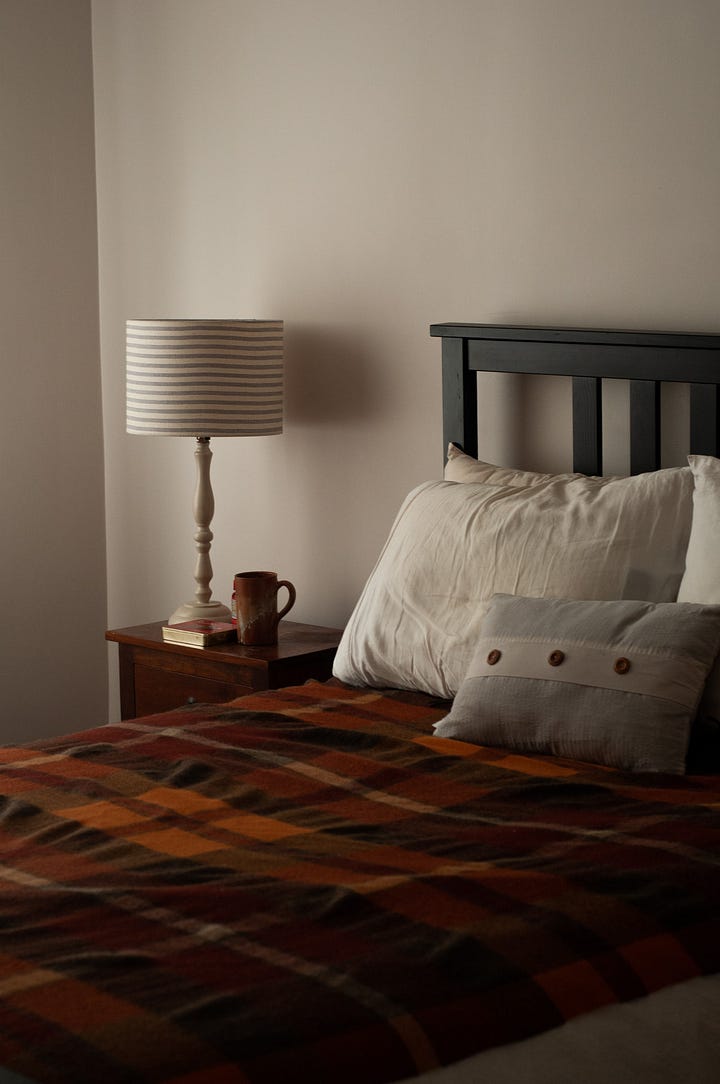
The wardrobe’s smoked sliding mirror doors (which I did not succeed in photographing) will also get replaced with a prettier set of french doors and perhaps eventually get extended the full length of the wall. Though the actual design of this room is still vague, I’m aiming for a soft, layered feel with a whole mess of textiles and seating, much needed storage and room for a still more books.
The final room is the living room. This is a space I really love - it’s got gorgeous light all throughout the day and turns positively golden in the late afternoon. On the wall against which is now the sofa there will most likely be a low-bookcase and a wall filled with paintings and drawings and photographs. I will add a large Persian carpet here to bring in more warmth and probably dot the room with more libraries, chairs, tables and lamps. I want this to be a place that both transports the mind and comforts the heart.
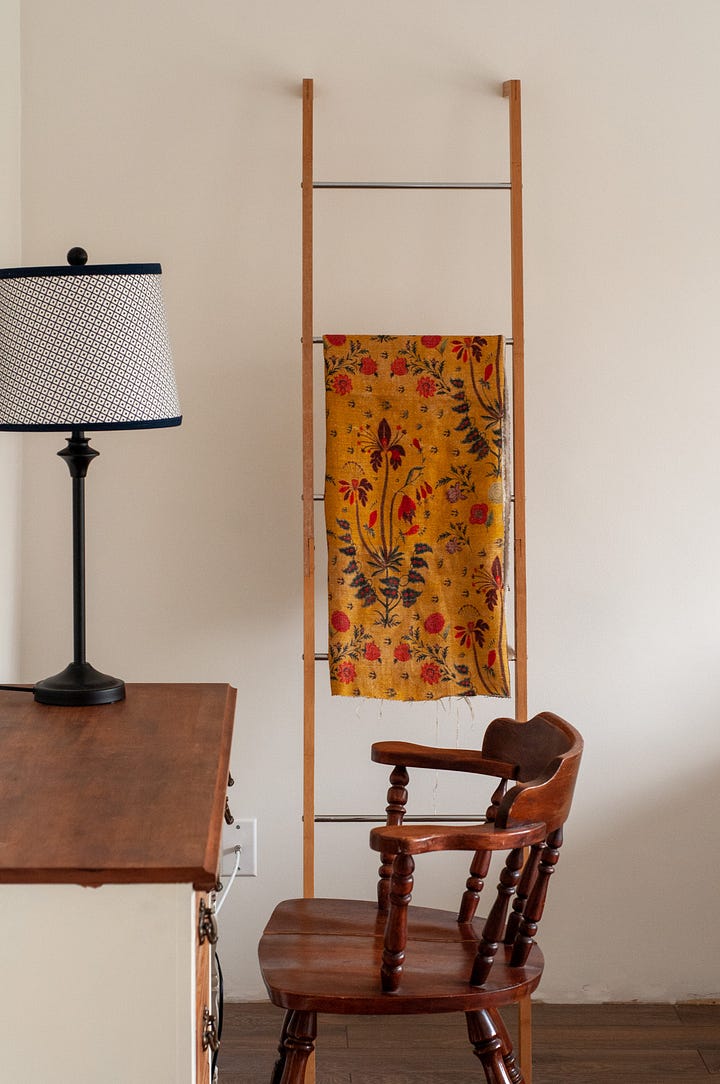
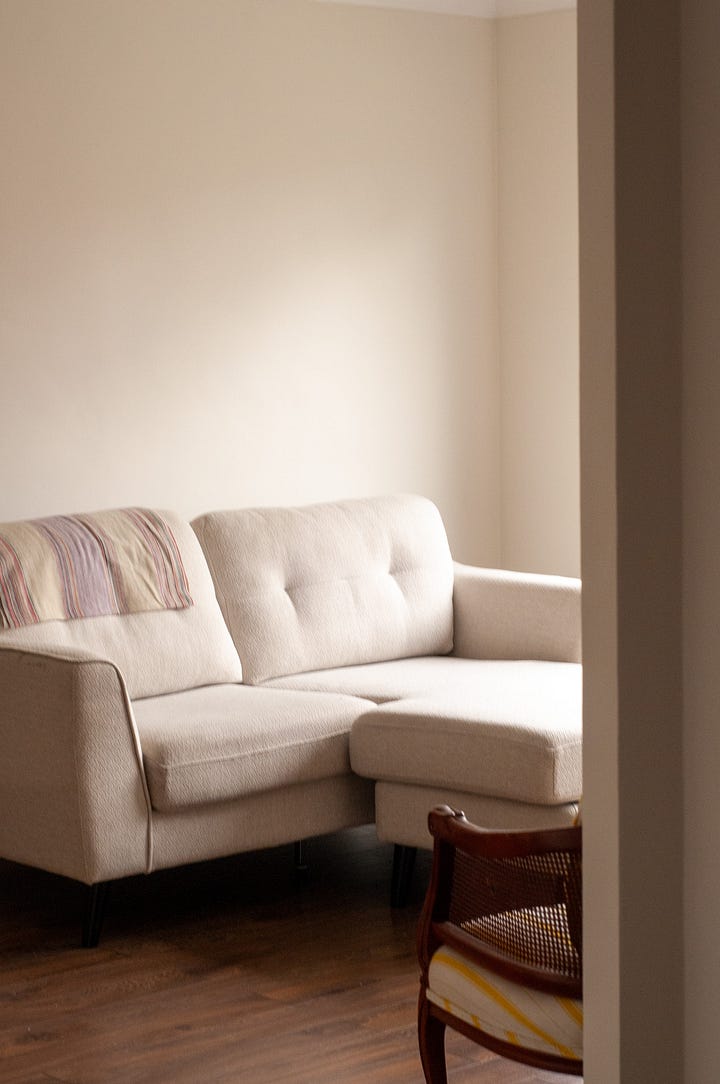
There we go! Substack tells me I’ve nearly reached the length limit, so if you’re still here, thank you! I know this place doesn’t look like much for the moment, but it is really filled with dreams - I’ll keep updating you as work is being done!
For now, a very happy weekend to you,
xx
Camille

